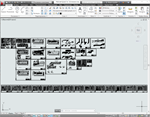Working project for heating and ventilation of service
Content: Рабочий проект по отоплению и вентиляции СТО с офисными помещениями.rar (1.82 MB)
Uploaded: 11.03.2018
Positive responses: 0
Negative responses: 1
Sold: 9
Refunds: 0
$0.59
The project provides for the heating of the service station with public premises from the boiler house. The building has 2 heating systems designed. Heating system N1 (public premises) - two-pipe, vertical with the top wiring. Heating system N2 (production zone) - two-pipe, horizontal with a dead-end coolant movement.
The project developed general exchange supply and exhaust ventilation with mechanical and natural motivation and local suction from the process equipment. Air exchange in the premises is calculated according to the multiplicities, according to normative documents and on the technological assignment. Air is fed into the working area, removing from the upper zone. To capture dust from the grindstone grinder, a dust collection unit of the ZIL-900M type is installed.
The format is DWG, compatible with AutoCAD 2004-2017, Compass, ZWCAD, nanoCAD, BricsCAD, etc.
The project developed general exchange supply and exhaust ventilation with mechanical and natural motivation and local suction from the process equipment. Air exchange in the premises is calculated according to the multiplicities, according to normative documents and on the technological assignment. Air is fed into the working area, removing from the upper zone. To capture dust from the grindstone grinder, a dust collection unit of the ZIL-900M type is installed.
The format is DWG, compatible with AutoCAD 2004-2017, Compass, ZWCAD, nanoCAD, BricsCAD, etc.
18.01.2020 22:21:24
Папка пустая пришла ??
